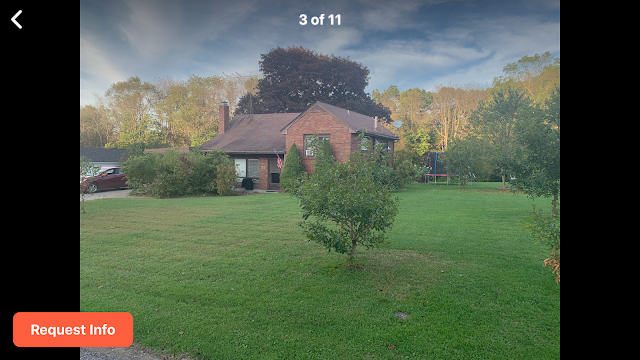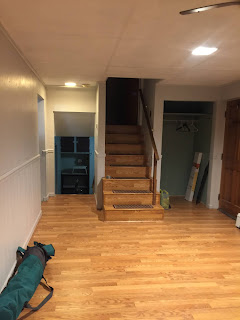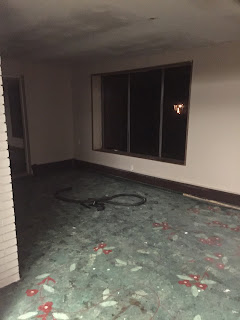An introduction to our home
As we house hunted we had a hard time finding the right house for us. I had poured so much time, energy and love into making our old house a home for us that I wasn’t really quite sure that I was ready to move on from it. It had its own set of problems that led me to even consider looking for something new, but after spending almost 6 years there and pouring so much of me into it, it was hard to consider letting it go when I was finally starting to see what I had always envisioned it could be coming to life.
We looked at a few others before we came across our house. We wanted to stay local but houses with true potential rarely came on the market in our price range. After looking at some that were too small or needed too much work, we were just about to take a break from looking when I came across a newer listing. There were only exterior photos of this brick split level house and it wasn’t in the school district we were hoping to find a house in but we figured it couldn’t hurt to look at one more.
A few days later we walked into what was going to be our future home. It was smaller than the house we were in but it was honestly the perfect size for our family. It had an interesting layout, and some pretty ugly finishes in some areas but it was obvious the current owner had done some work to it already. As we walked through I could envision what each room would be for our family and I could see the potential it had. No major issues, but enough cosmetic needs to keep me busy and give me the chance to make it our own. A few months later it was ours and I couldn’t wait to get started on making it our home, but not before I snapped a few “before” photos during our final walk through:
Kitchen:

The kitchen overall was pretty underwhelming. There was next to no cabinetry or counter space but it had the most charming window above the sink that looks into the back yard accompanied with a set of French doors leading to the back patio. While the kitchen aesthetically wasn’t anything to brag about, it was a nice size and had the potential to be something very functional and packed full of storage (I’ll get to my renovation plans for this room at a later date.) Like the dining room, the kitchen has a number of door ways. Besides the exterior doors and the dining room passways, you can also head down a set of steps into the utility/laundry room in the lower level or into the living room through a nice big open doorway.
Living Room:

This room was by far the worst. The pictures are terribly dark because there was no light fixture. This room had originally been a garage that was converted into a living space but it still had cement floors that the owner before last had used as a canvas. Painted multiple shades of green with burgundy colored flowers scattered through out, it was definitely a labor of love for someone but I could live with out it. To accompany the floors the paneling was painted a lovely color that I could only describe as “crayola flesh” and the exposed brick wall boasted hand painted ivy vines straight out of the 90s. It did however have 2 huge picture windows and while everything else in the room was having a crisis, it wasn’t something a little TLC couldn’t fix. There is also a small closed in porch through a set of sliding doors that we will convert into a mudroom.
Utility/Laundry Room

Back through the kitchen and down the stairs to the lower level, is this dual purpose laundry and utitlity room. I have been dreaming of having a dedicated laundry room that wasnt tucked away in a dark dingy basement so this is something that sold me on this house. This room has been a bit of a challenge for me to figure out because of all of the other things located in this room and while it isn’t much to look at now, I think I’ve finally come up with a plan to make this into the room I want it to be. I didn’t actually take a true “before” picture of this room, the closest I have to one is the photo above that I snapped when I discovered the pretty blue/green tile that had been painted over. Please excuse the mess, we had just moved in not long before and this room was definitely a dumping ground of stuff to be dealt with
Bedroom 1:
Bedroom 2/future office:

Up the stairs from the lower level to the dining room on the main level, then up the stairs to the second level, there is a small hallway and the second bedroom is located to the right at the top of the stairs. It is the smallest of all the bedrooms and will eventually be a shared office space for Mike and I. Right now it serves as our middle daughters room since she doesn’t live here full time but once our oldest gets her own place she will move down to bedroom 1 and it will get fully converted into an office space.
Bedroom 3:

Across the hall is the 3rd bedroom that is our sons room. A decent sized room and I loved the little nook beside the closet, I think it’s the perfect spot for a cool bed for our son someday. I think this can really be such a fun room for him after we’re able to get all the updating done.
Bathroom:
We had become very accustomed to having 2 bathrooms in our old house so this was by far the biggest draw back to this house for me. While we have tossed around the idea of adding a powder bath in the lower level, this full bath in between bedrooms 2 and 3 is the only bathroom we have for now. Overall it’s not terrible, but it’s far from my style and we have plans to completely remodel it some day.
Master Bedroom
Directly across from the bathroom door is another small set of stairs that leads up to a converted attic bedroom on the 3rd level. It is the biggest of the bedrooms and has sloped ceilings. This room has some draw backs for me but I think ultimately we can make it into something we will like including a small walk in closet.
While I tried to explain the layout the best I could, I know it’s a bit confusing having so many levels so I made these not so great floor plans, hopefully it helps explain the layout a bit better.
Now that we’ve established where we are starting from, I’ll start addressing each room individually with where we are now and what plans I have for the rooms and some photos I’m drawing inspiration from.




















Comments
Post a Comment